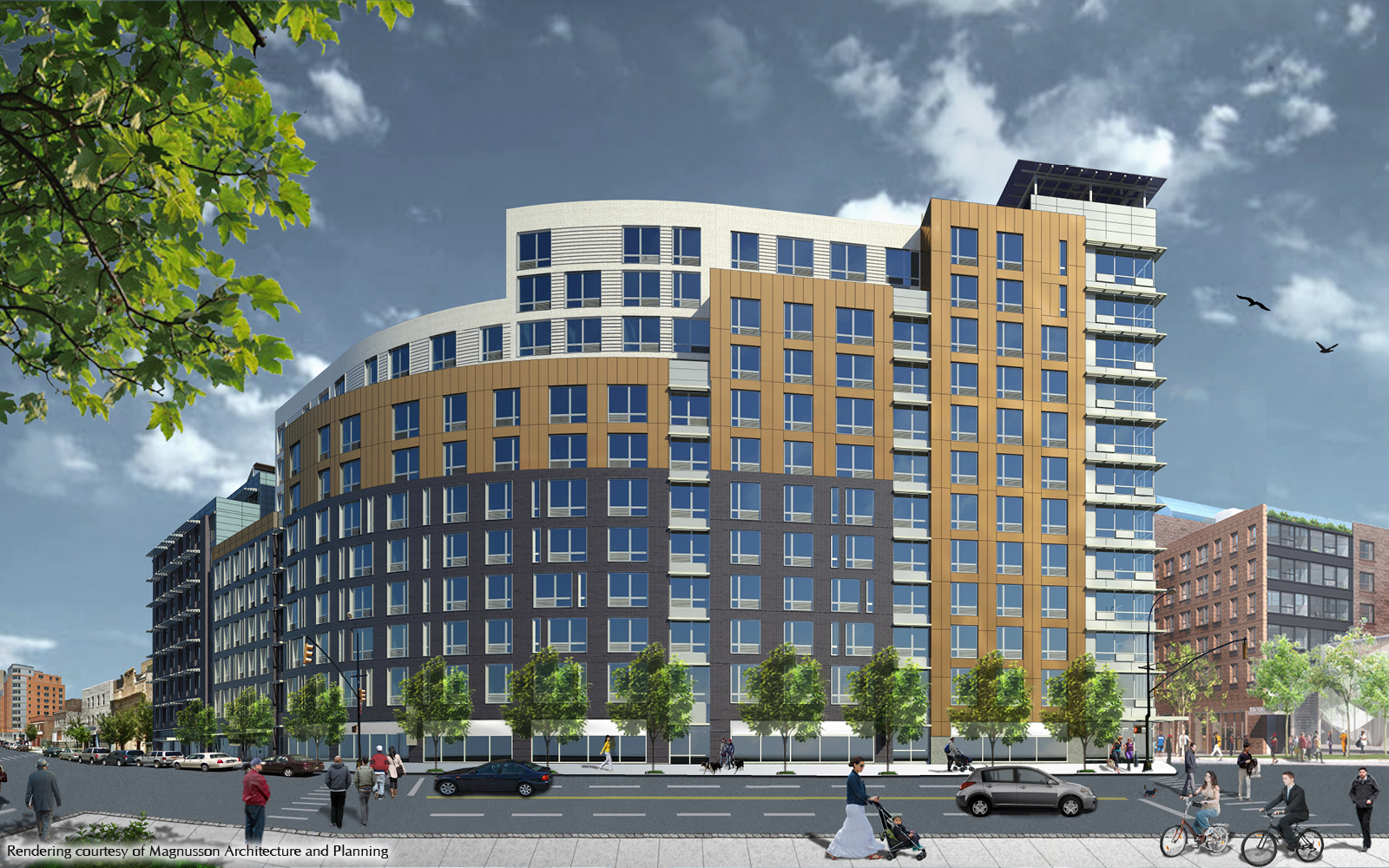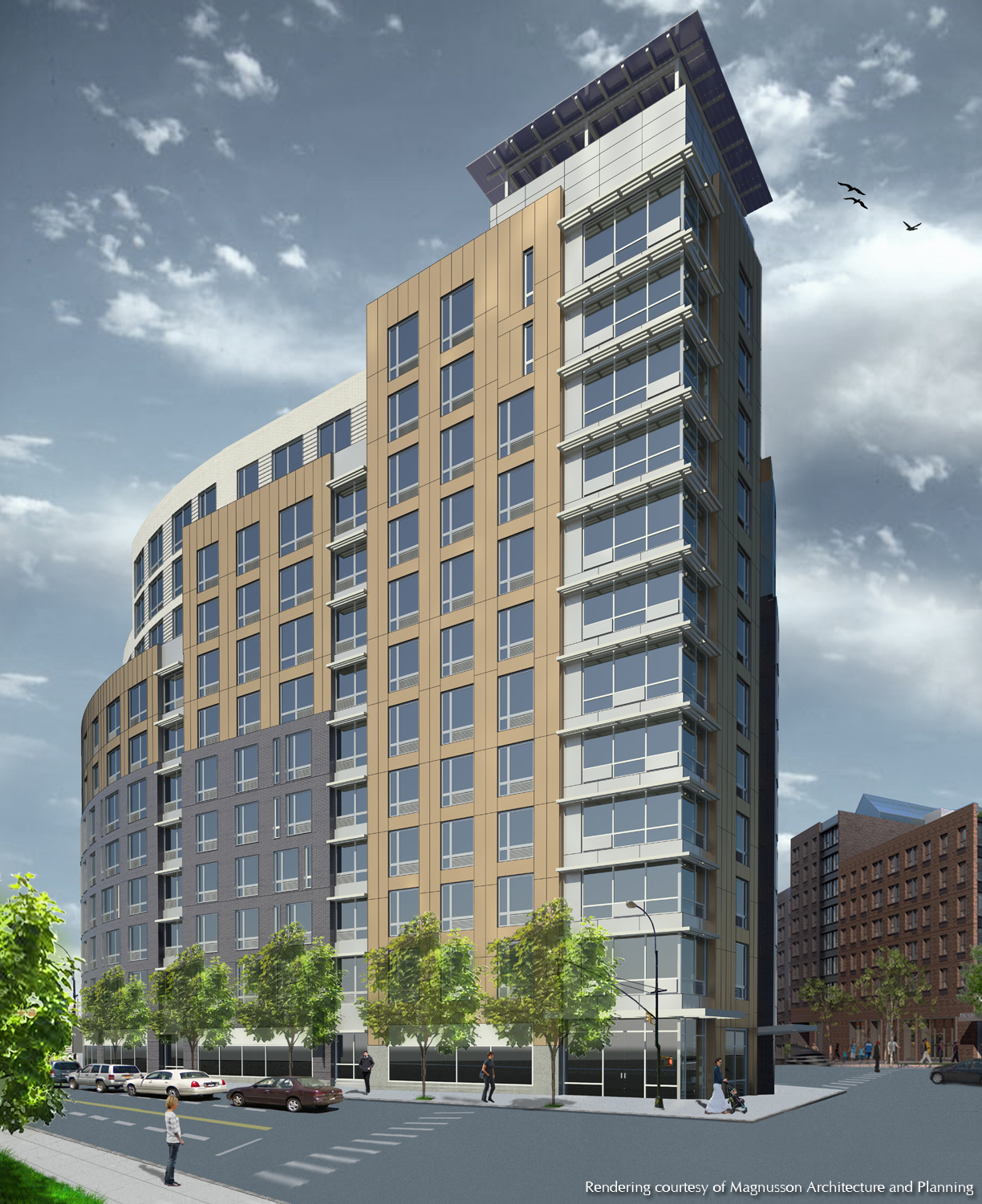Back to all projects
Melrose Commons North Site C
Bronx, NY
This new 12 story building is the larger of two buildings being constructed at Melrose Commons North Site C. As part of the city’s Melrose Commons Urban Renewal Project in the South Bronx, the building will feature 11 stories of residential units over a ground floor which consists of both a retail space and indoor and outdoor parking. The new structure, at residential levels, primarily consists of concrete masonry unit bearing walls supporting a floor system which utilizes precast concrete planks. Many of these bearing walls are transferred out at the 2nd floor using steel columns and girders in order to create an open space for parking and retail.
Status
In ConstructionSize
220,000 SFClient
Phipps House/ The Briarwood Organization/ The Bridge, Inc.Architect
Magnusson Architecture and Planning PC



