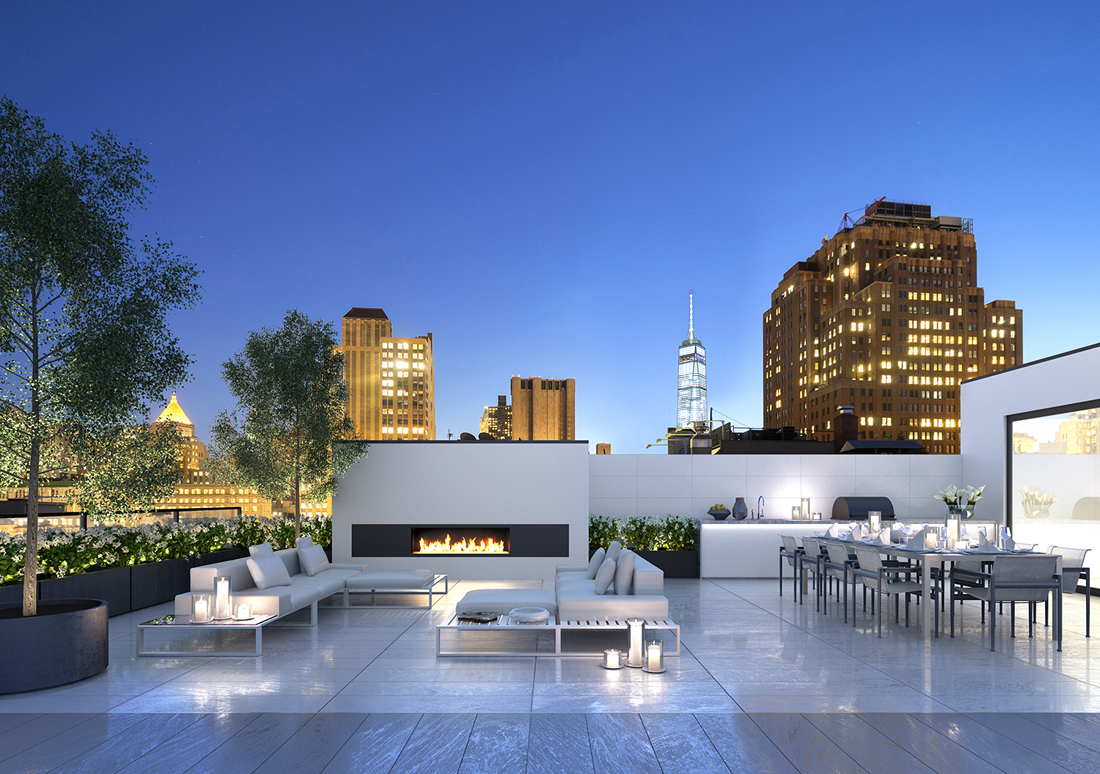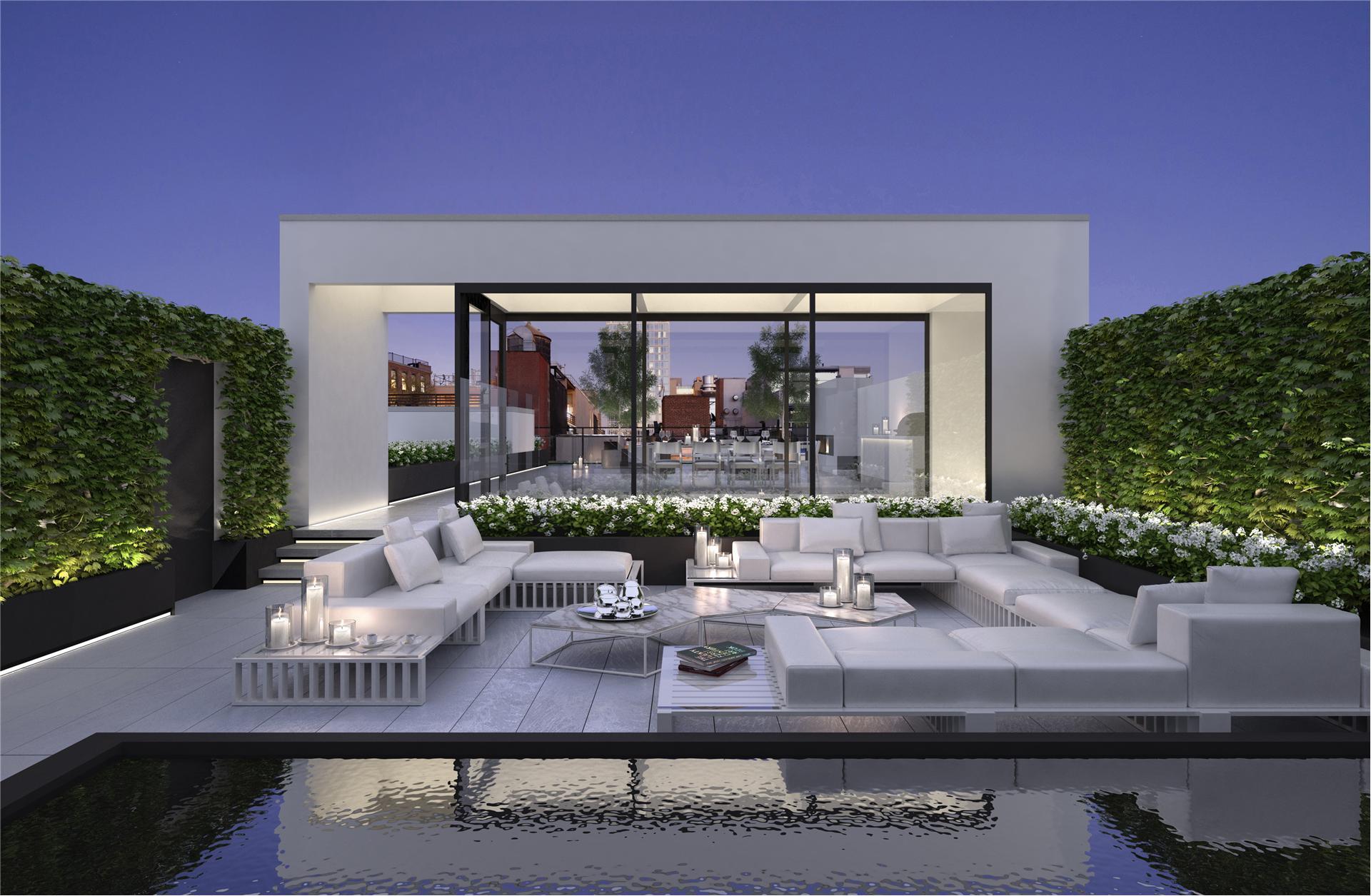Back to Residential projects
25-27 Mercer Street
New York, NY
This project includes the alteration of two existing buildings that were converted into one luxury residential development in the SoHo Cast-Iron District. The first 3-story building received a 400 SF penthouse addition including a new staircase from the 2nd to 3rd floor, and features two courtyards on the top level. Both rooftops include skylights and serve as outdoor terraces. An opening in the masonry wall now allows elevator use to service both buildings. The existing structure consists of cast iron columns and timber floor joists. The structural alterations are framed with a mixture of structural steel, light gauge framing and concrete on metal deck slabs.
Status
CompletedSize
22,000 SFClient
GDSNYArchitect
Fogarty Finger Architecture



