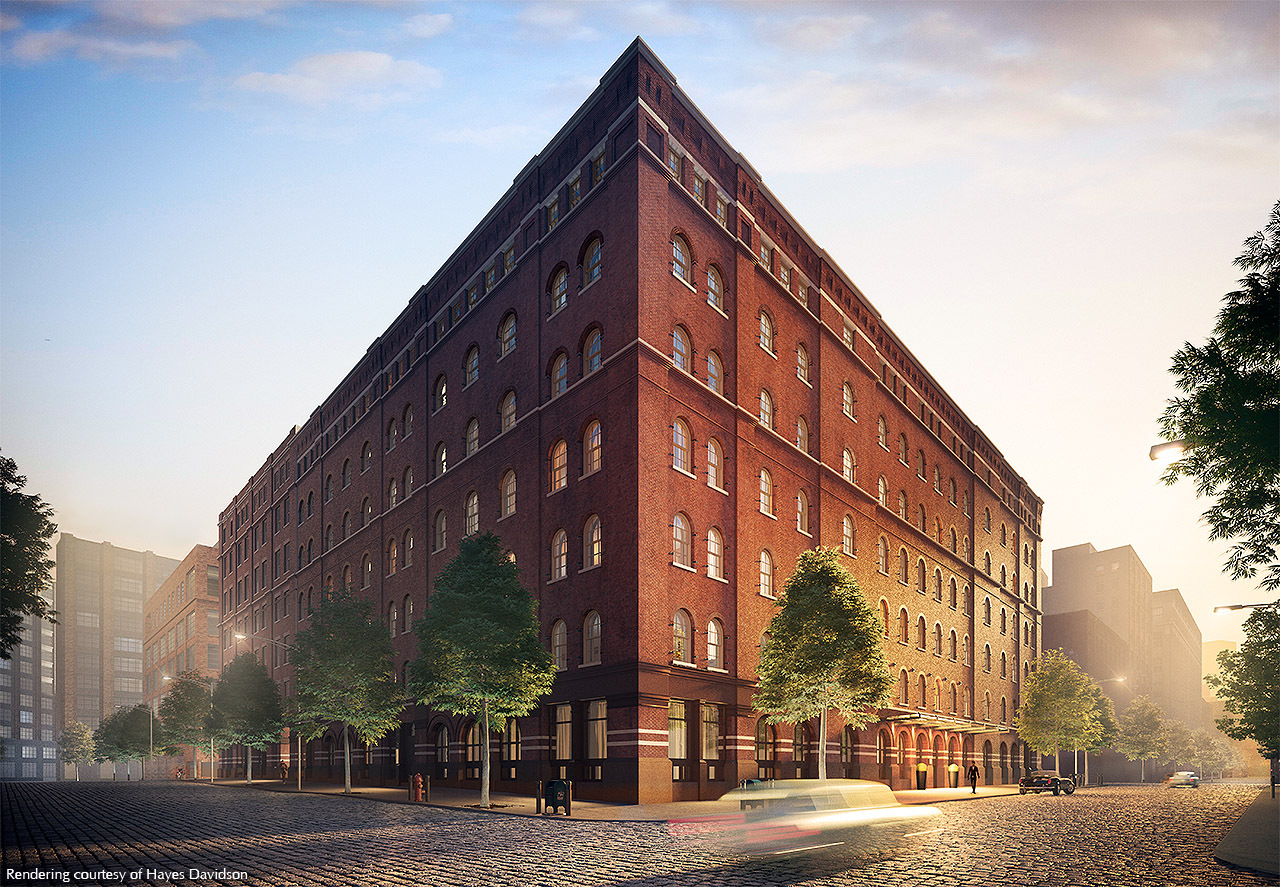Back to Residential projects
443 Greenwich
New York, NY
This project entailed the conversion of an existing 7-story masonry and timber framed commercial building into luxury condominiums. The original building was built in 1883 as a warehouse and has housed a glass company and several bookbinding and electronics firms. The project included a 20,000 SF rooftop addition. The existing wood floor joists were replaced by a long span deck system consisting of concrete on 6" deep composite metal deck. Existing heavy timber columns and girders were retained. This floor system better suited the acoustic requirements of an ultra-high-end residential building. The original elevator core was replaced by multiple elevators allowing for direct access to every unit from an elevator.
Status
CompletedSize
210,000 SFClient
Metro LoftArchitect
CetraRuddy


