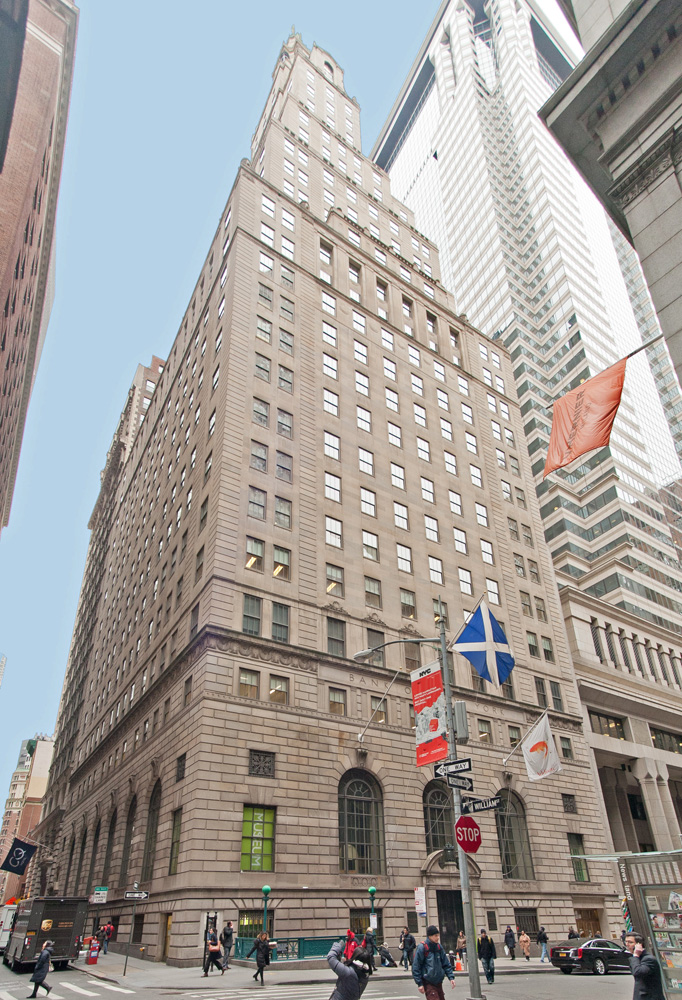Back to all projects
48 Wall Street
New York, NY
This project entailed the restoration and rehabilitation of a landmarked high-rise office building, including state-of-the-art communication, electrical, mechanical, and vertical transportation systems. The scope of work required a complete analysis of, and modifications to, the existing lateral system to allow access through areas with cross-bracing between columns.
Status
CompletedSize
324,000 SFClient
Swig Equities / MacDonald & CieArchitect
Frank Williams & Partners Architects LLP


