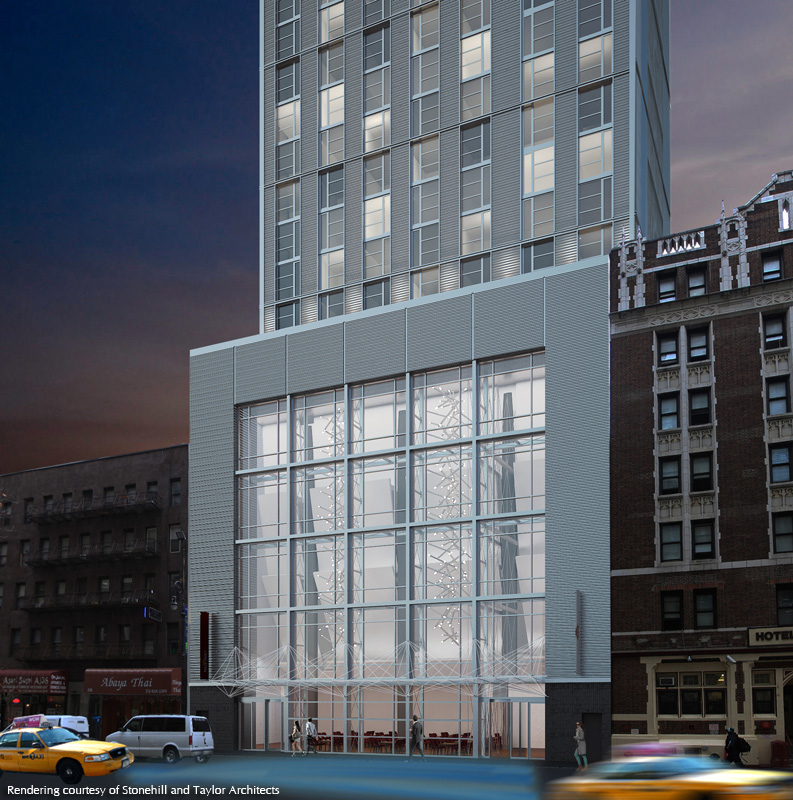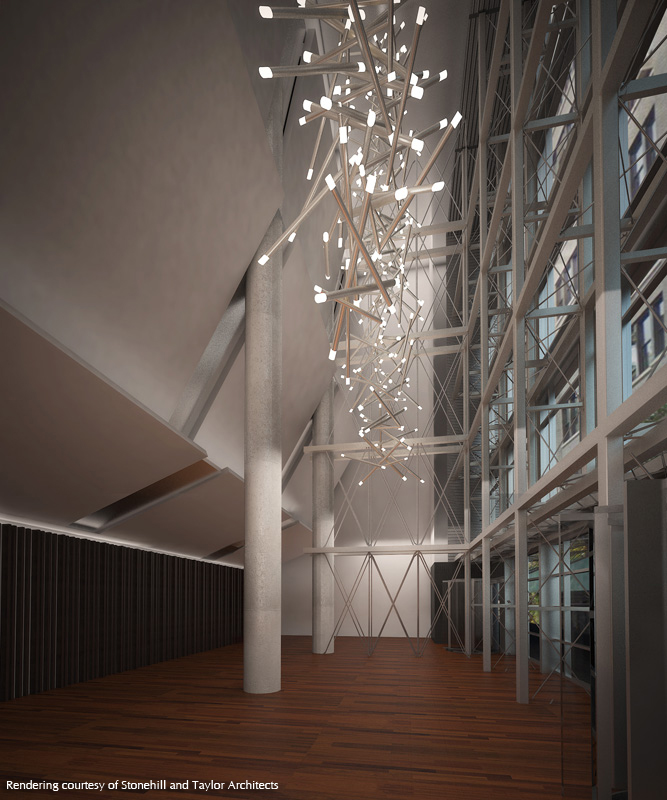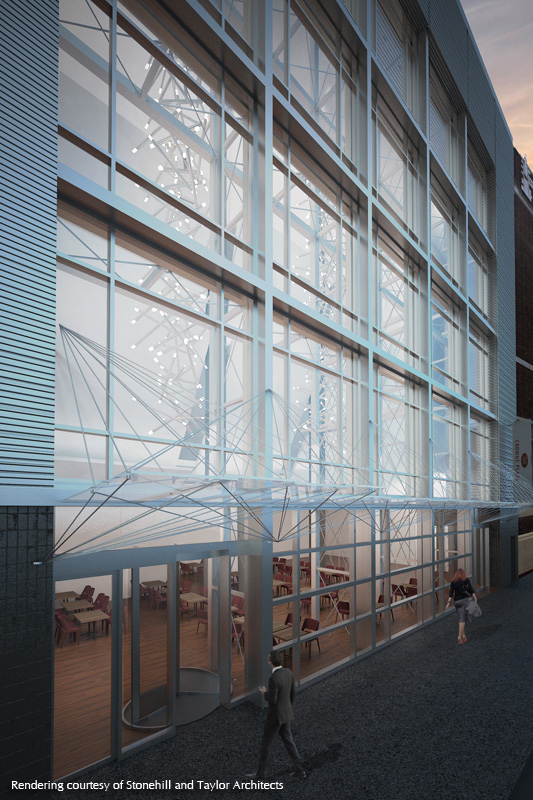Back to all projects
Crowne Plaza
320 West 36th Street
New York, NY
This new 26-story concrete hotel building is founded on rock. It comprises flat plate slabs with a lateral system of concrete shear walls and moment frames. Concrete transfer framing at the 8th floor allows open amenity space on the lower floors on the hotel. The design includes an 80’ steel-framed atrium space at the front of the building, with a restaurant on the ground floor.
Status
CompletedSize
111,000 SFClient
AC320 Hotel Partners LLCArchitect
Stonehill Taylor




