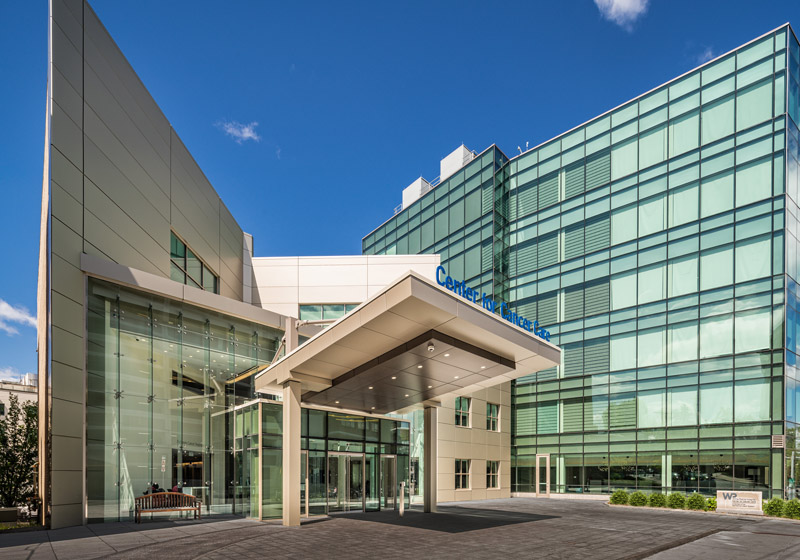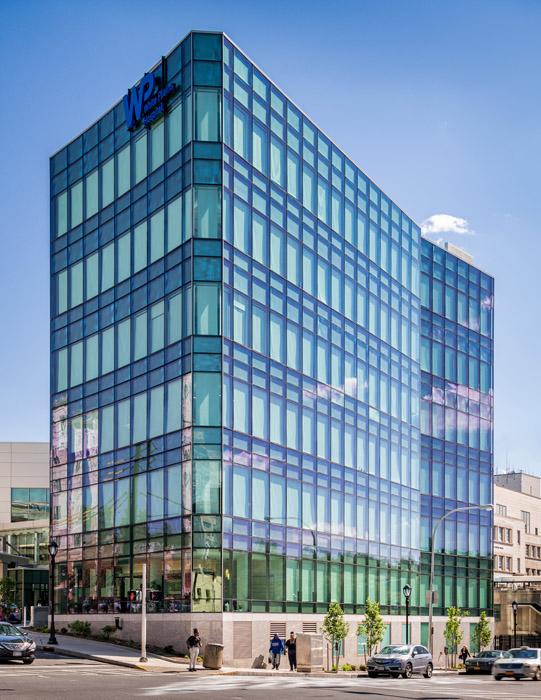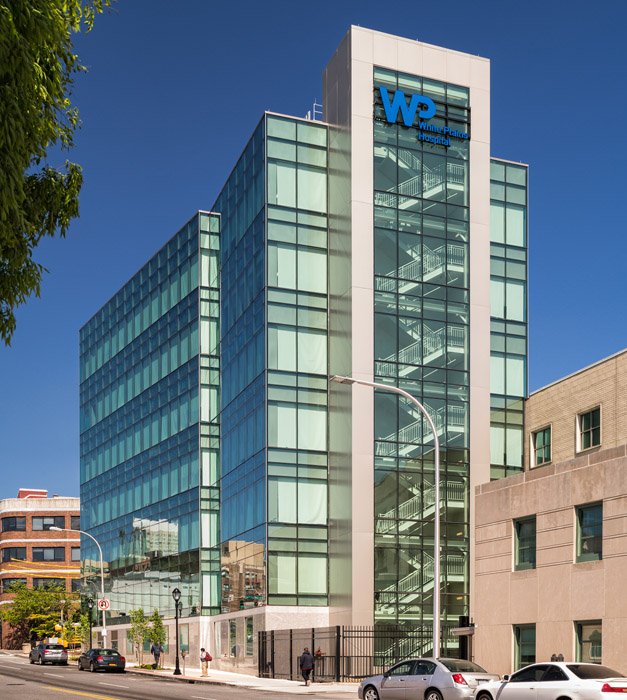Back to Healthcare projects
Dickstein Cancer Treatment Center
White Plains, NY
This project is a new 6-story office building connected to the existing treatment center. The steel-framed expansion will provide additional space for physician offices, infusion therapy, and radiation therapy. The project also includes the recladding of the existing treatment center building and the addition of a new 2-story entrance vestibule and canopy.
Size
37,000 SFClient
White Plains HospitalArchitect
Posen Architects




