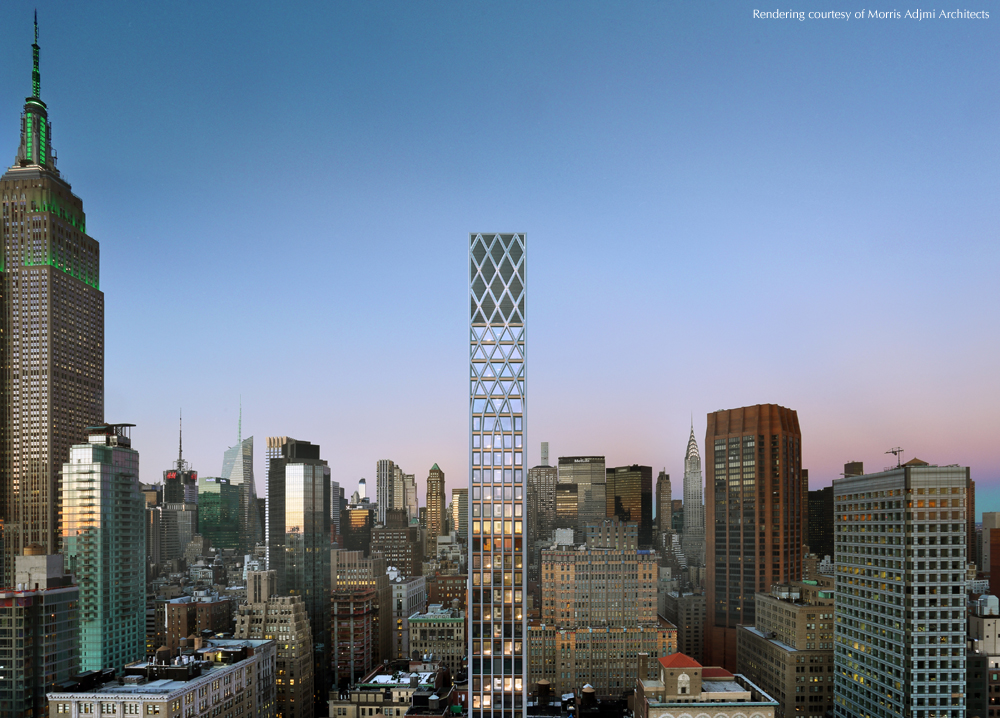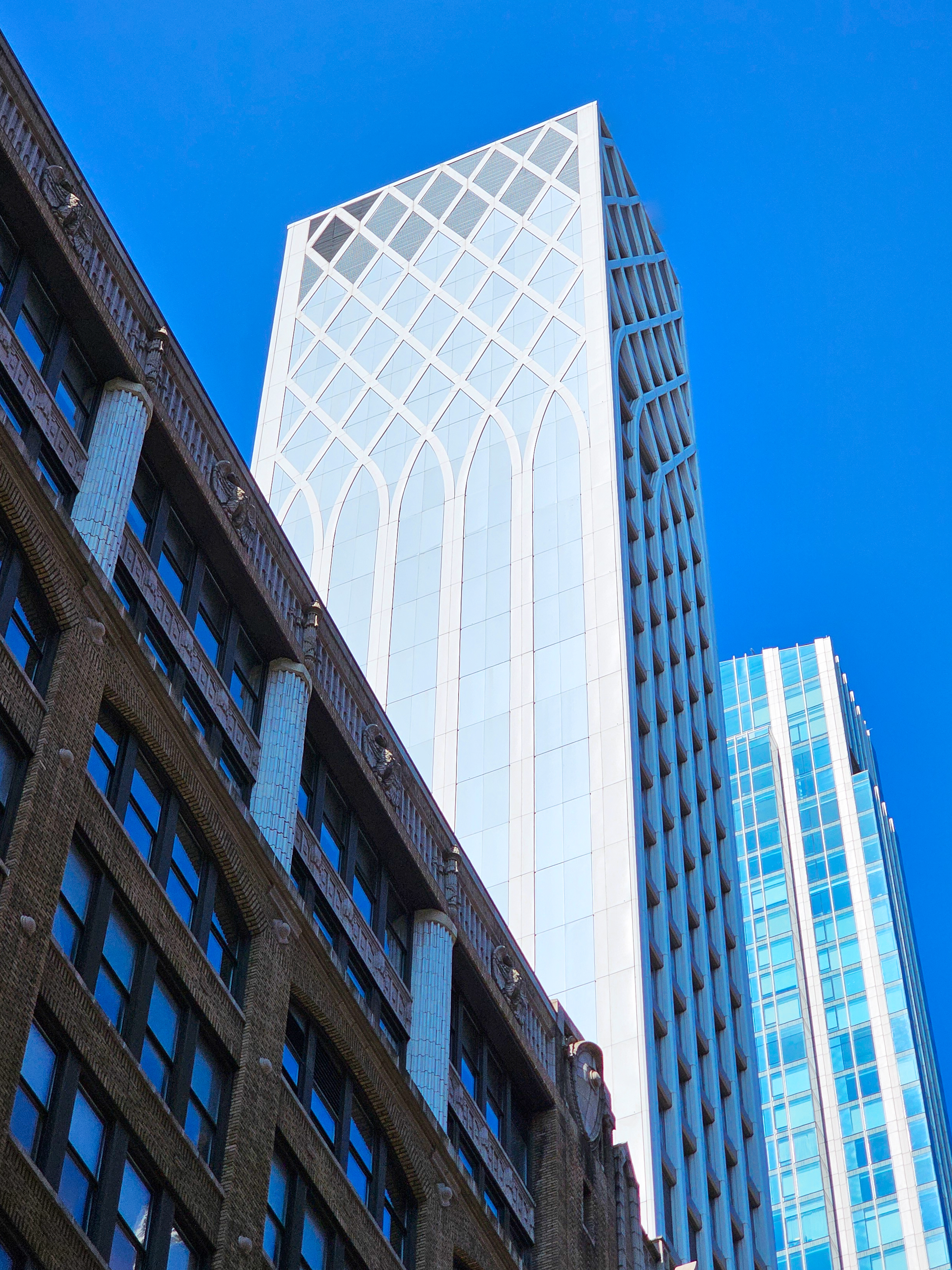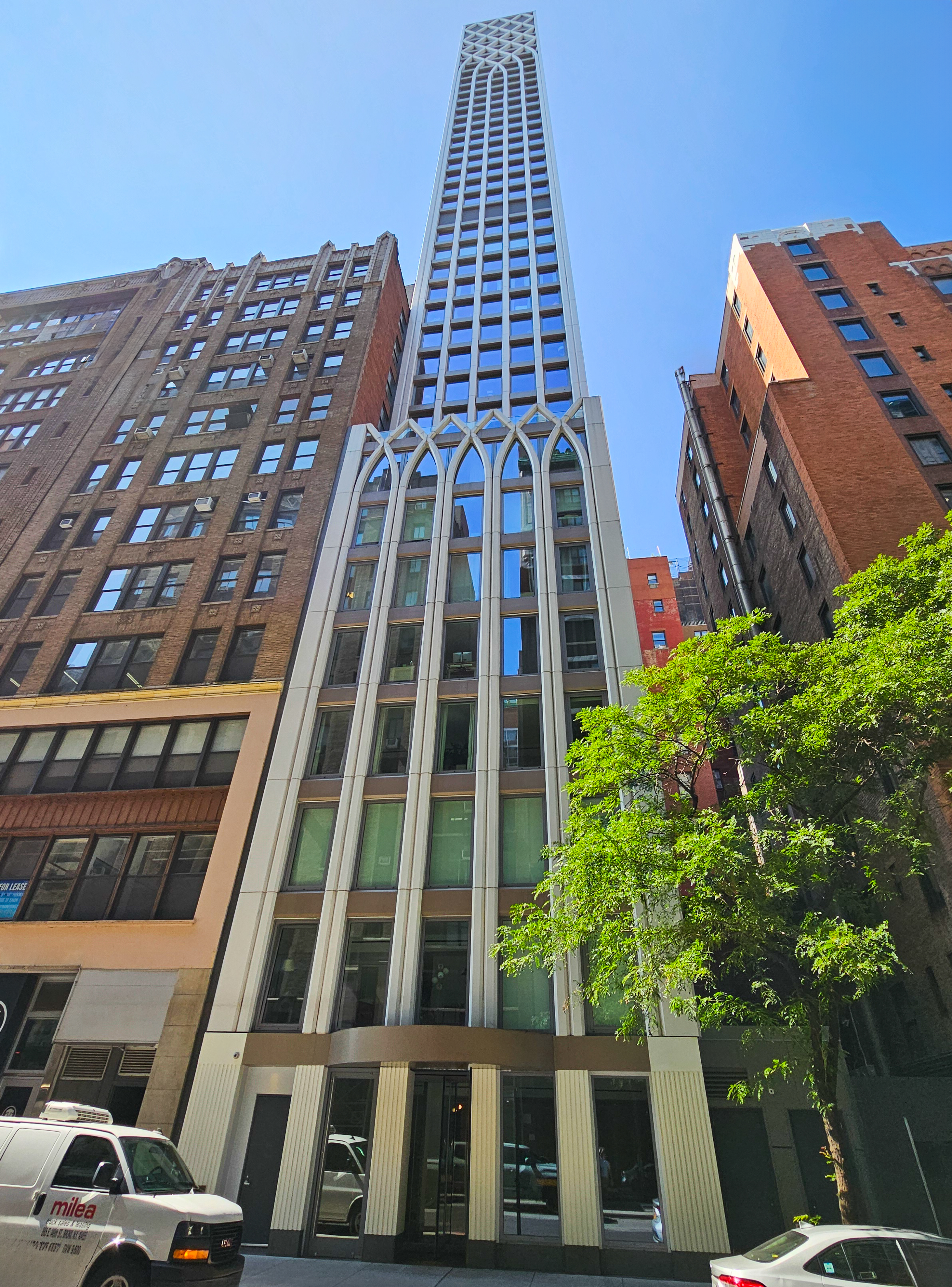Back to all projects
30 East 31st Street
New York, NY
This new, 40-story, residential condominium building is comprised of concrete flat plate slabs with a lateral system of shear walls and beam-column moment frames. The extremely slender building has an aspect ratio of 1:13 so, to ensure resident comfort, the structural design includes a tuned mass damper at the top of the building to control sway and incorporates the distinctive architectural lattice feature of the façade into the lateral system.
Status
In ConstructionSize
80,000 SFClient
Ekstein DevelopmentArchitect
Morris Adjmi ArchitectsIn the News




