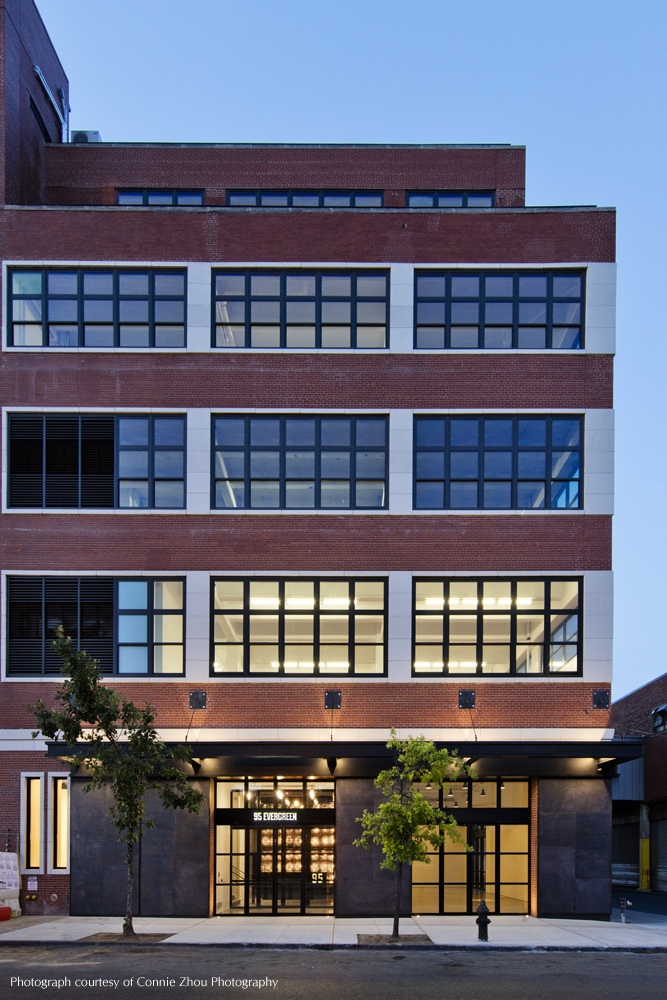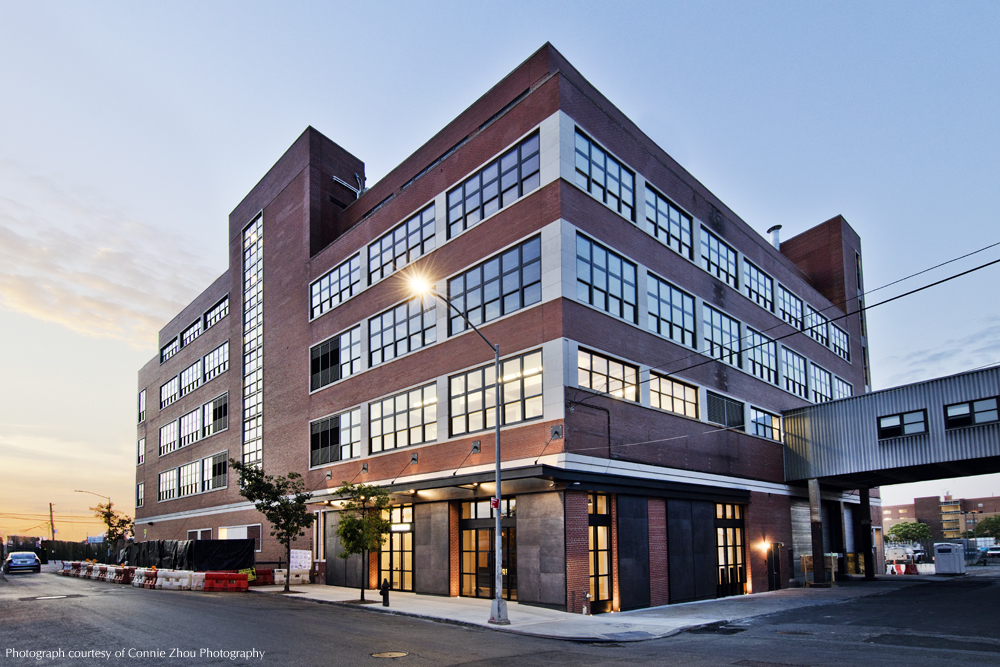Back to all projects
95 Evergreen Avenue
Brooklyn, NY
This project entailed the conversion of the former Joseph Schlitz Brewing Company factory to office space. The Schlitz Brewery was erected in 1951, and the conversion pays homage to its original tenant by incorporating some original features into its new design including a montage of Schlitz beer bottles which decorate the lobby. The lobby itself was carved from the brewery loading dock, which required lowering the first floor framing. Office space will be spread throughout the upper floors while the ground floor will include retail and dining. Reinforcement of the existing roof framing was required for a new rooftop terrace and a mechanical penthouse structure for equipment storage.
Status
CompletedSize
150,000Client
SavannaArchitect
Fogarty Finger Architecture



