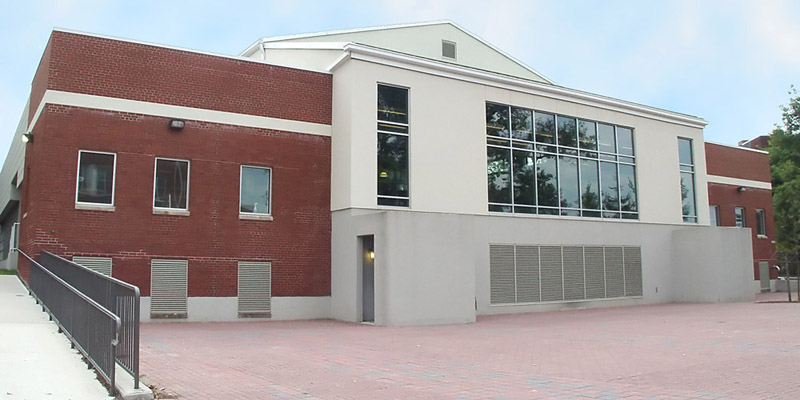Back to all projects
Farleigh Dickinson University Fitness Center
Teaneck- NJ
This project involved an adaptation and extension of the existing gymnasium facility. The new building accommodates a basketball court, fitness rooms, etc. The project involved an investigation and reinforcement of old long-span timber trusses. The new structure consists of a structural steel roof and concrete floors.
Status
CompletedSize
28,000 SFClient
Farleigh Dickinson UniversityArchitect
Perkins Eastman


