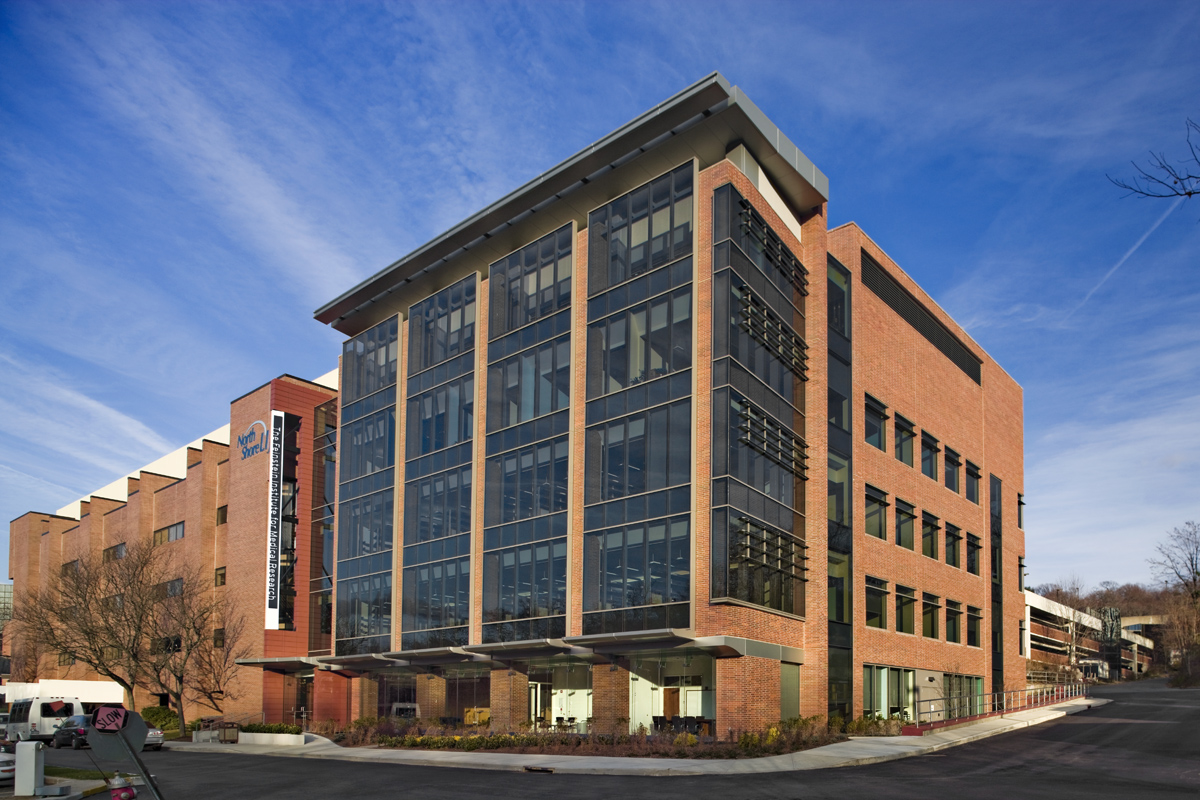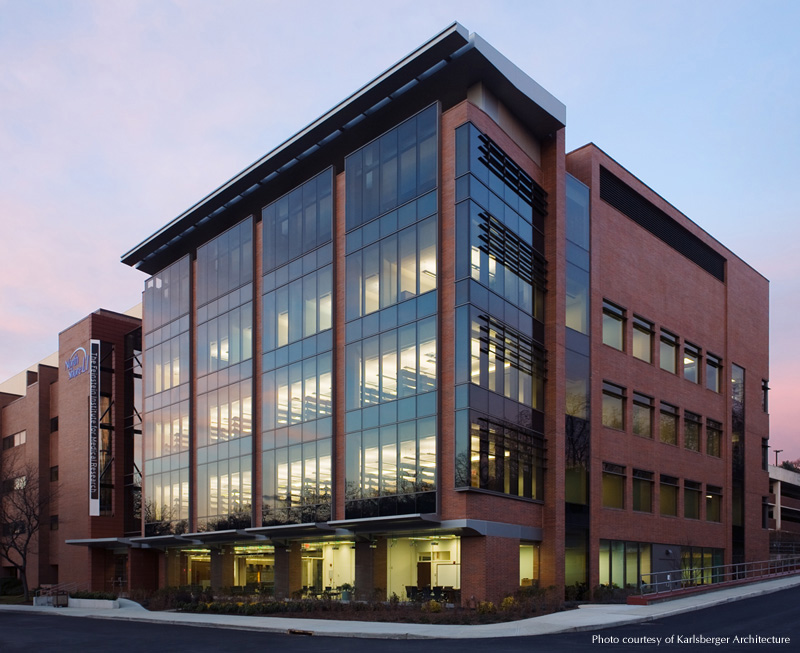Back to all projects
Feinstein Institute
Manhasset, NY
The Feinstein Institute is a 5-story steel structure with concrete on metal deck floors. It was designed to limit floor vibrations for laboratory usage. A section of the second floor was constructed with precast plank to allow for a flat ceiling area on the first floor. The structure was also designed with the exterior in mind. The edge-of-slab was kept thin so that minimal structure would be seen through the glass curtain wall.
Status
CompletedSize
68,000 SFClient
North Shore Long Island Jewish Health SystemArchitect
Karlsberger ArchitectureAwards
2008
Award of Merit, Best of 2008
NY Construction Magazine



