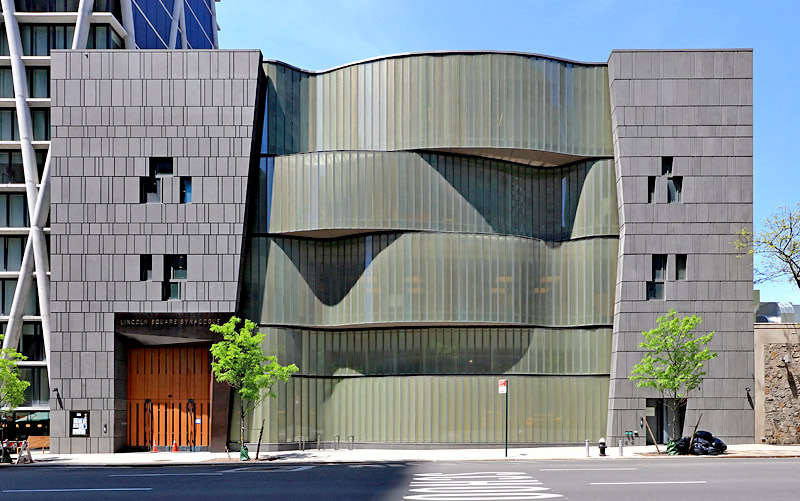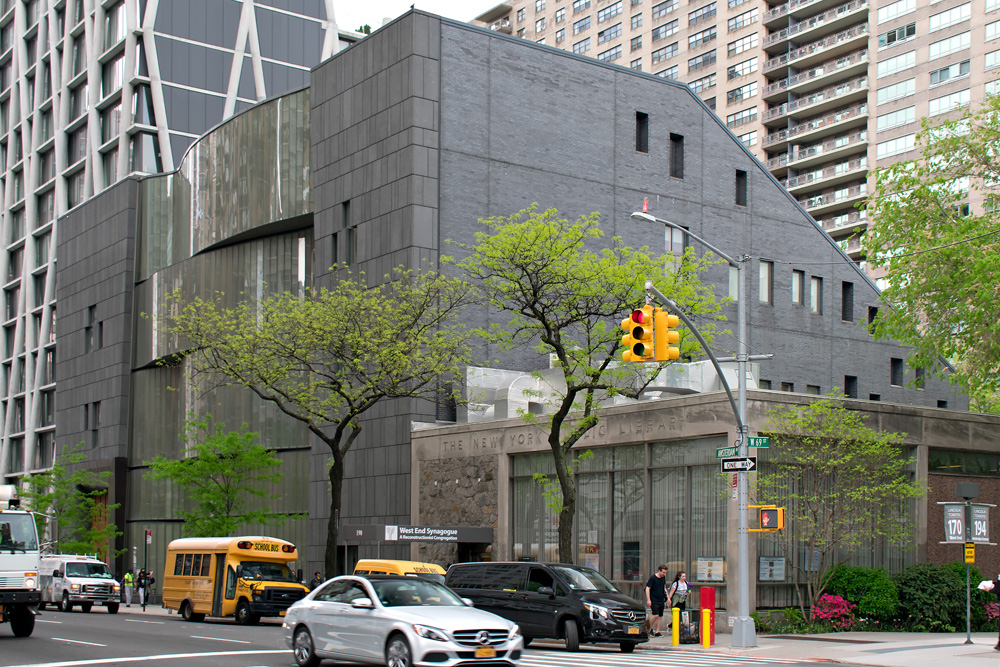Back to Institutional_Cultural projects
Lincoln Square Synagogue
180 Amsterdam Avenue
New York, NY
This new 5-story synagogue with an undulating glass façade design boasts double height meeting spaces in both its sanctuary and ballroom, with spans up to 65 feet in some places. A number of steel members weigh in excess of 700 pounds per linear foot. Forty percent of the foundation walls rise 27 feet without lateral bracing, requiring concrete buttresses along with extensive internal reinforcement. The structure of the building consists of a steel frame with concrete on metal deck slabs.
Status
CompletedSize
62,000 SFClient
Lincoln Square SynagogueArchitect
CetraRuddyIn the News



