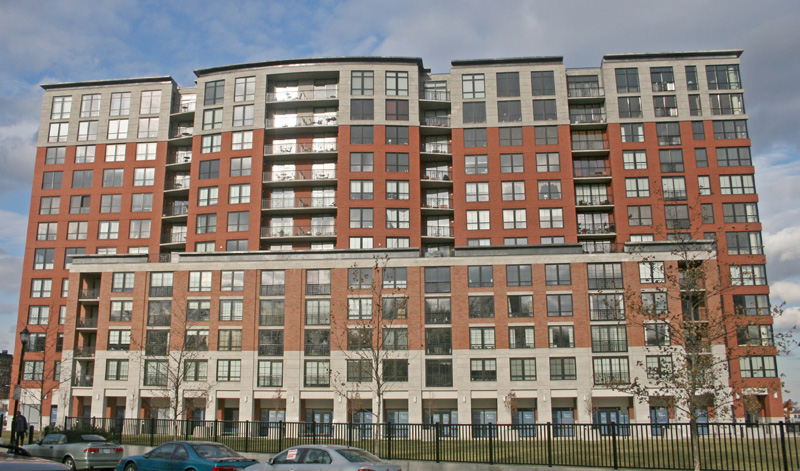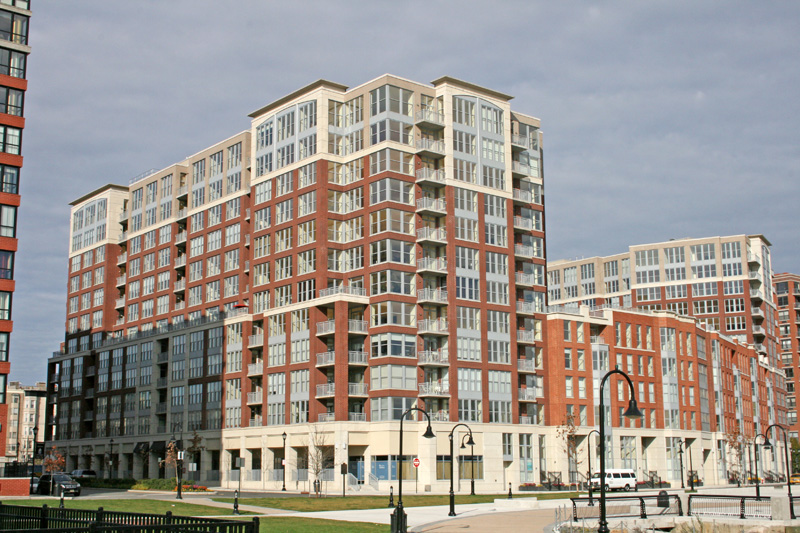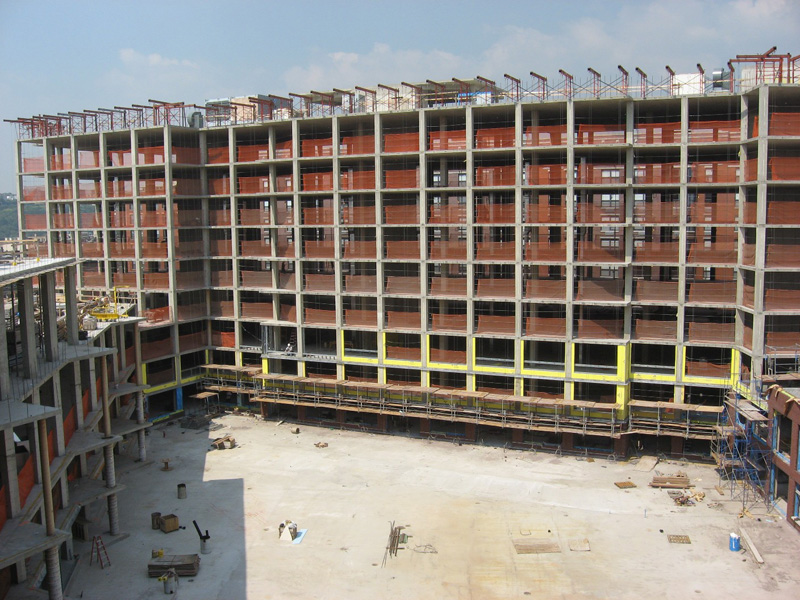Back to Residential projects
Maxwell Place, Block B
Hoboken- NJ
This new 12-story, mixed-use building (one of several being constructed on the site of the old Maxwell House Coffee plant), includes residential, commercial, and parking. Constructed entirely without expansion joints, the framing for the superstructure is post tensioned (PT) flat plate. Transfer level framing is a combination of PT transfer slabs and transfer beams. The foundation consists of a mat slab of varying thickness supported on piles on the east (river) side and on dynamically compacted soil on the west side. Use of a mat supported on piles allows for the flexibility necessary to support the new building on a site on which many of the piles that supported the original building remained and had to be worked around.
Status
CompletedSize
923,000 SFClient
Toll Brothers City LivingArchitect
Perkins Eastman




