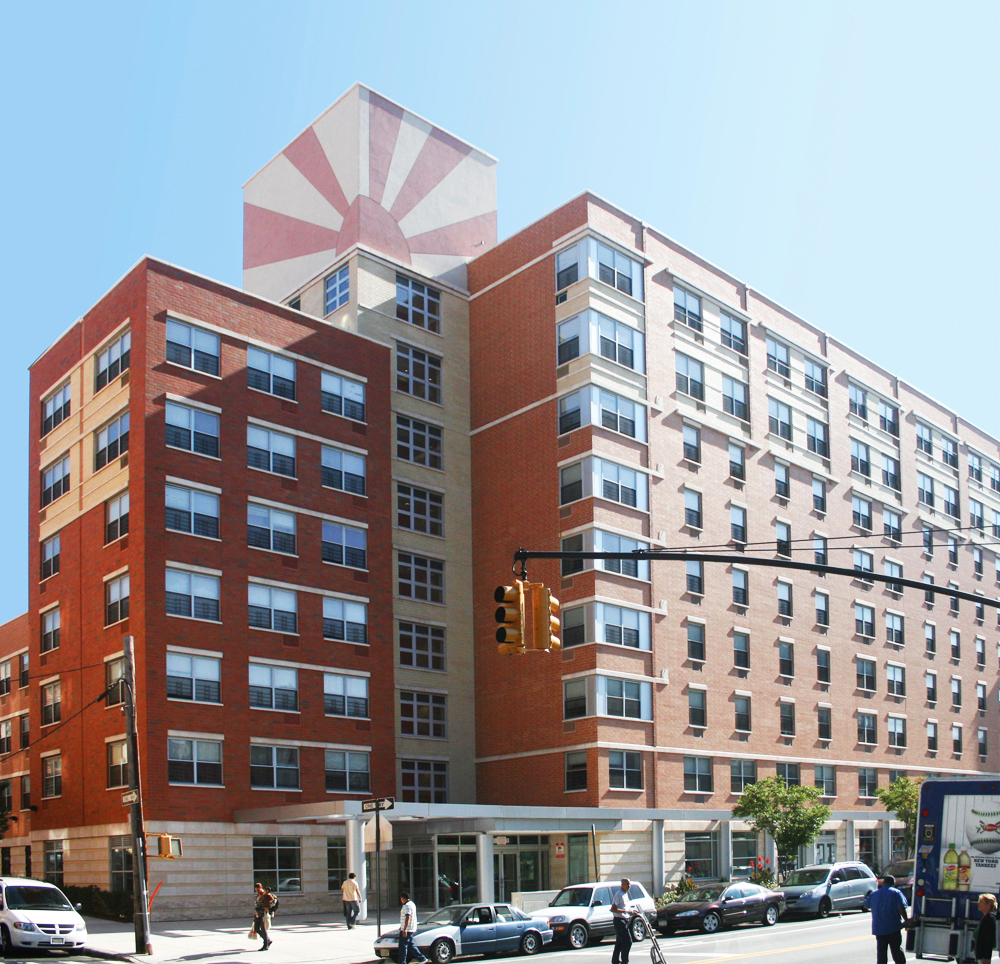Back to Residential projects
Palacio del Sol
Bronx, NY
This project is an apartment complex with a mix of one-, two- and three-bedroom rental units aimed at median and, below-median income families. This 9-story building features an outdoor play area and a community room as well as parking and generous landscaping. An extensive retail area fills the ground floor. The structure is precast plank floors on concrete masonry walls.
Status
CompletedSize
150,000 SFClient
L+M Development Partners/ Nos Quedamos/ Melrose CommonsArchitect
Magnusson Architecture and Planning,PC


