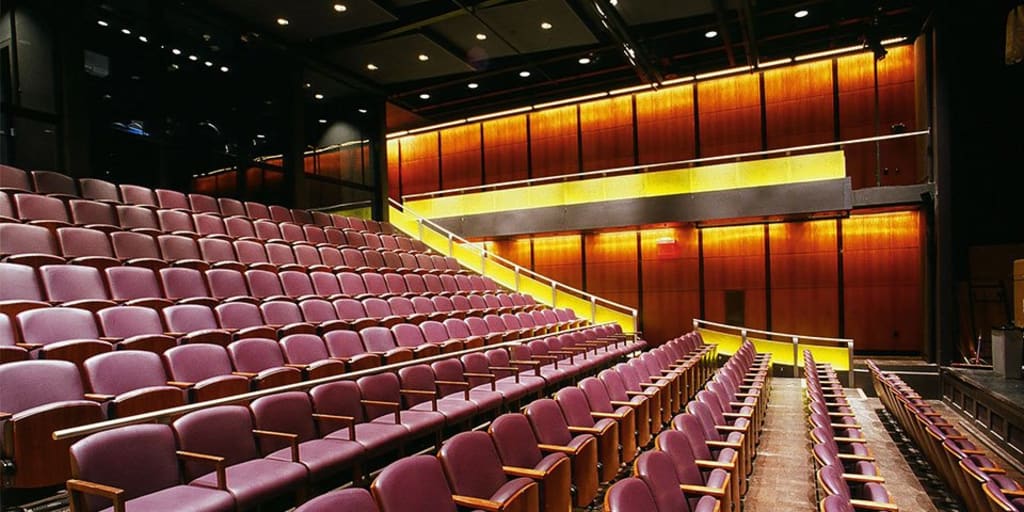Back to all projects
Playwrights Horizons
416 West 42nd Street
New York, NY
This building has five floors, a penthouse, and two cellar levels to accommodate two theaters, large rehearsal spaces, offices for the theater administration, dressing rooms, work spaces, etc. The 200-seat Mainstage Theater is designed column free, using 75 ft. transfer girders above.
Status
CompletedSize
30,000 SFClient
Playwrights Horizons TheaterArchitect
Mitchell Kurtz Architect PC



