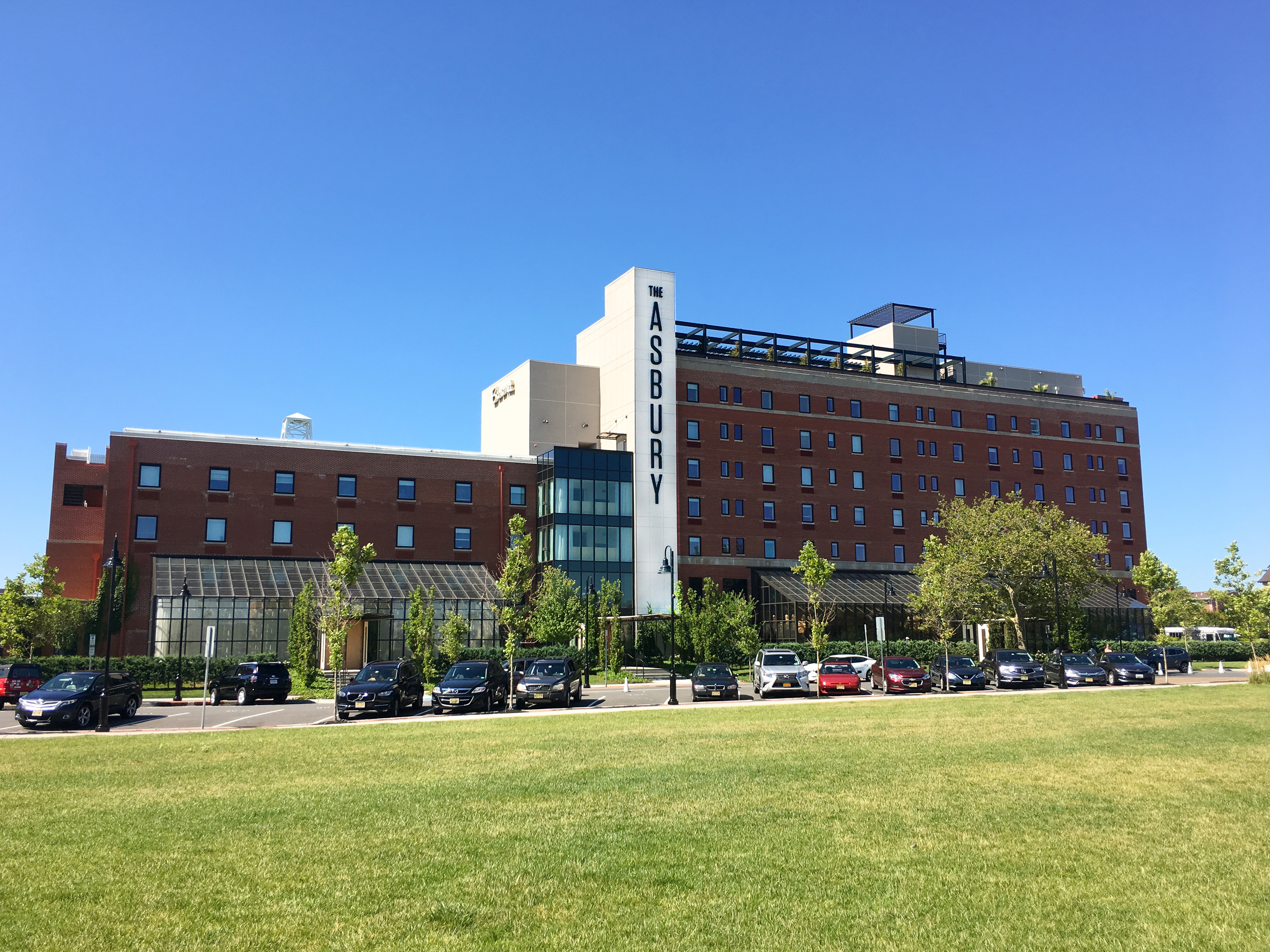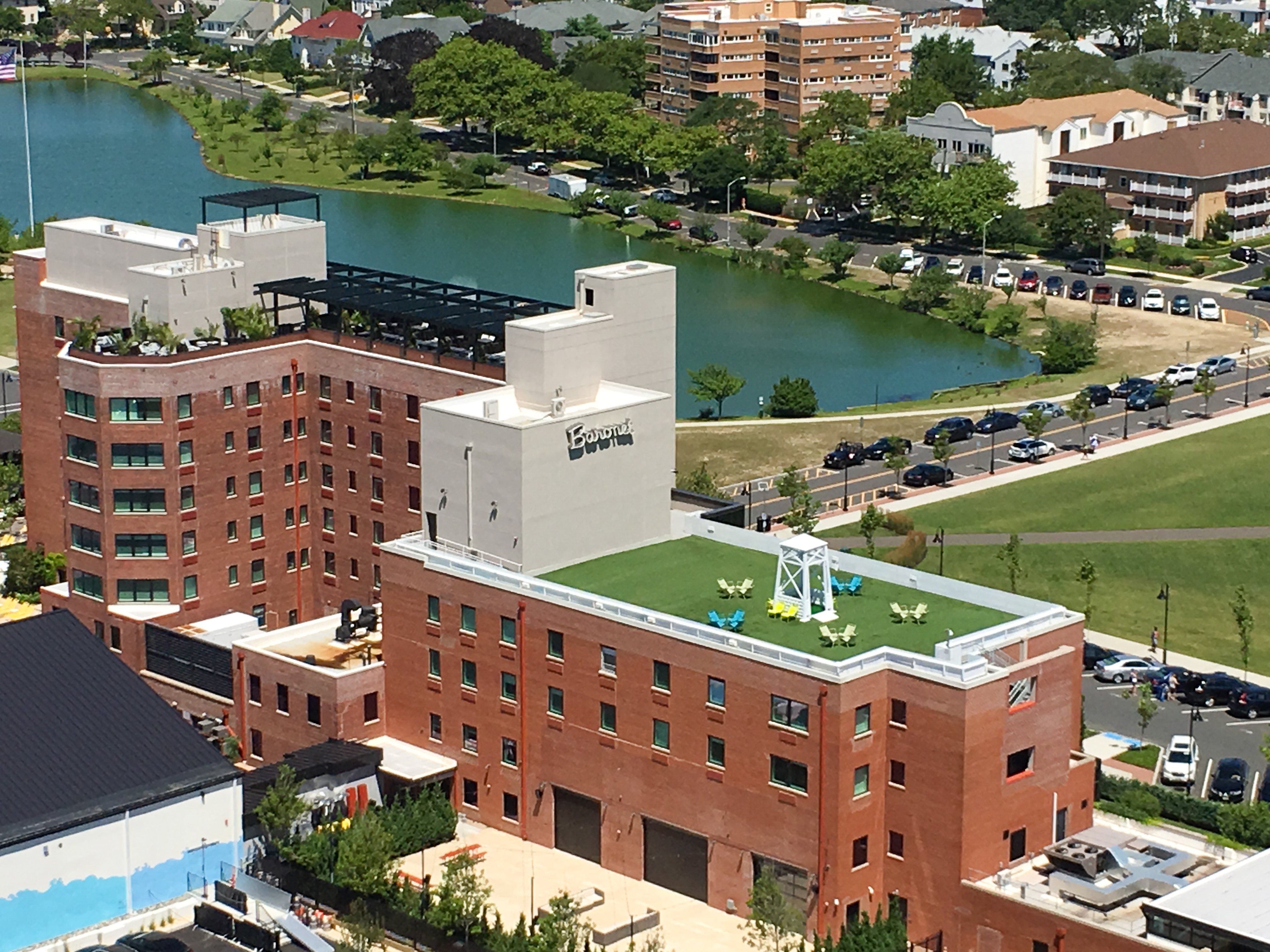Back to all projects
The Asbury
Asbury Park- NJ
This project entailed the conversion of an abandoned Salvation Army building into a boutique hotel and event space. The existing 74,000 SF structure consisted of a 7-story cast-in-place concrete main building with an adjoining 4-story steel building at the east end. The entire building was gut renovated and large portions of the existing second floor structure were removed to create double height public spaces. Greenhouse structures were added to the front of each building, and existing roof framing was augmented to accommodate two rooftop venues.
Status
CompletedSize
74,000 SFClient
iStar FinancialArchitect
Stonehill Taylor



