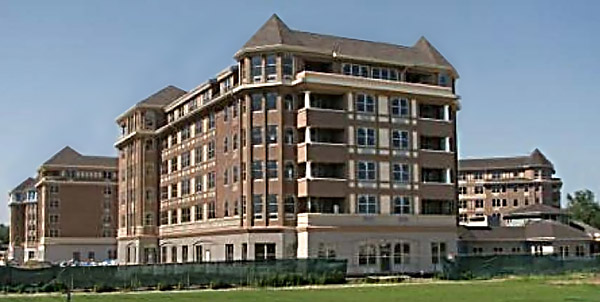Back to Healthcare projects
The Amsterdam at Harborside
Port Washington, NY
This 400-unit continuing care residential community is comprised of independent living, assisted living, and skilled nursing units. The 6-story facility includes a large underground garage, enclosed courtyards, landscape gardens, walkways, and resident amenities. The building structure consists of a structural steel frame with precast concrete plank floors and roof. The structure is founded on soil-supported footings and employs soil anchors to resist uplift forces.
Status
CompletedSize
737,000 SFClient
Amsterdam House Continuing Care Retirement Community Inc. / Greystone Communities Inc.Architect
Perkins Eastman



