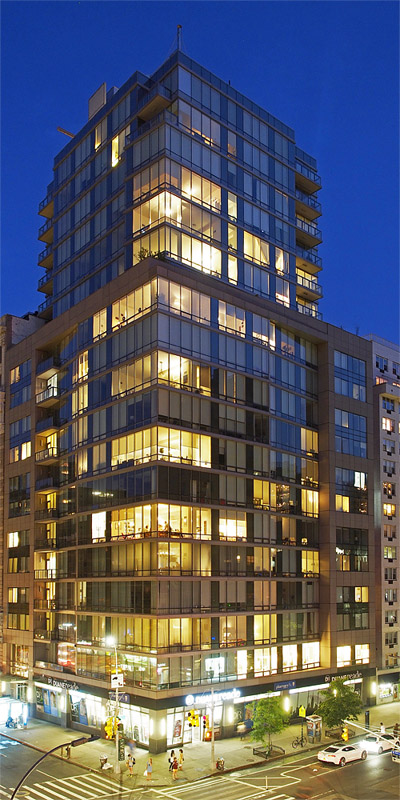Back to Residential projects
The Tempo
300 East 23rd Street
New York, NY
The TEMPO is home to 103 units ranging in size from one to three bedrooms. The design features a blue-gray stone and glass façade reaching 20-stories high with a setback at the 13th floor. It is supported on a concrete spread footing foundation system bearing on rock. The foundations at the northwest corner of the building were designed and coordinated with the MTA to allow for the future MTA Second Avenue subway entrance to be constructed within the building. The building’s superstructure consists of concrete flat-plate construction with concrete transfer elements (slab and beams) at the second and thirteenth floors.
Status
CompletedSize
135,000 SFClient
MUS23 LLCArchitect
Kutnicki Bernstein Architects


