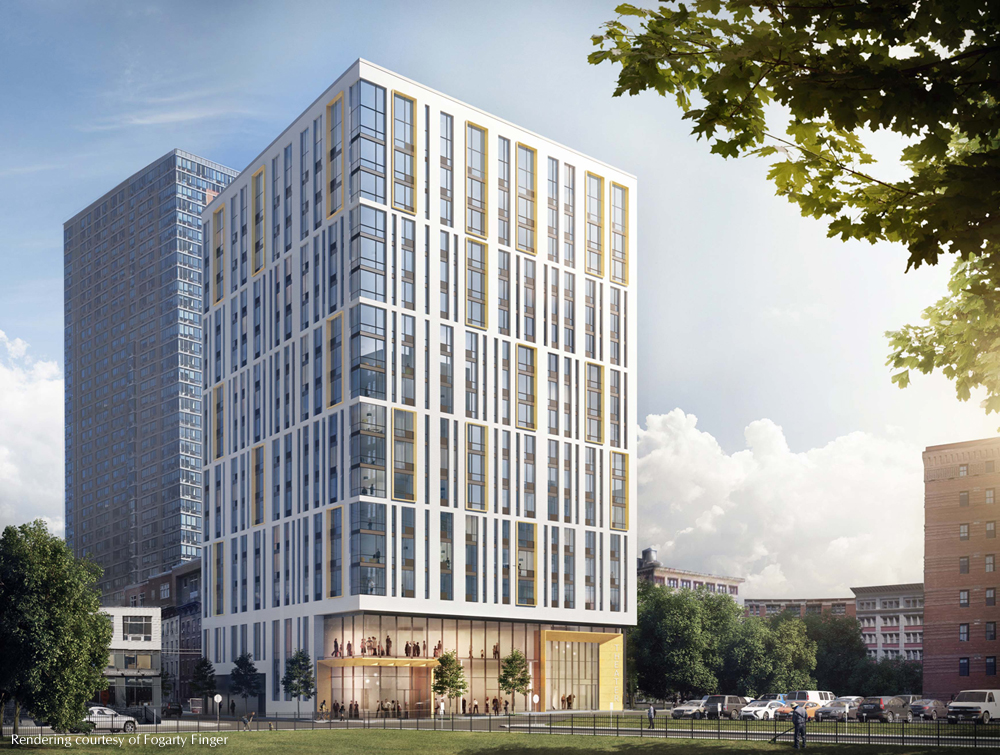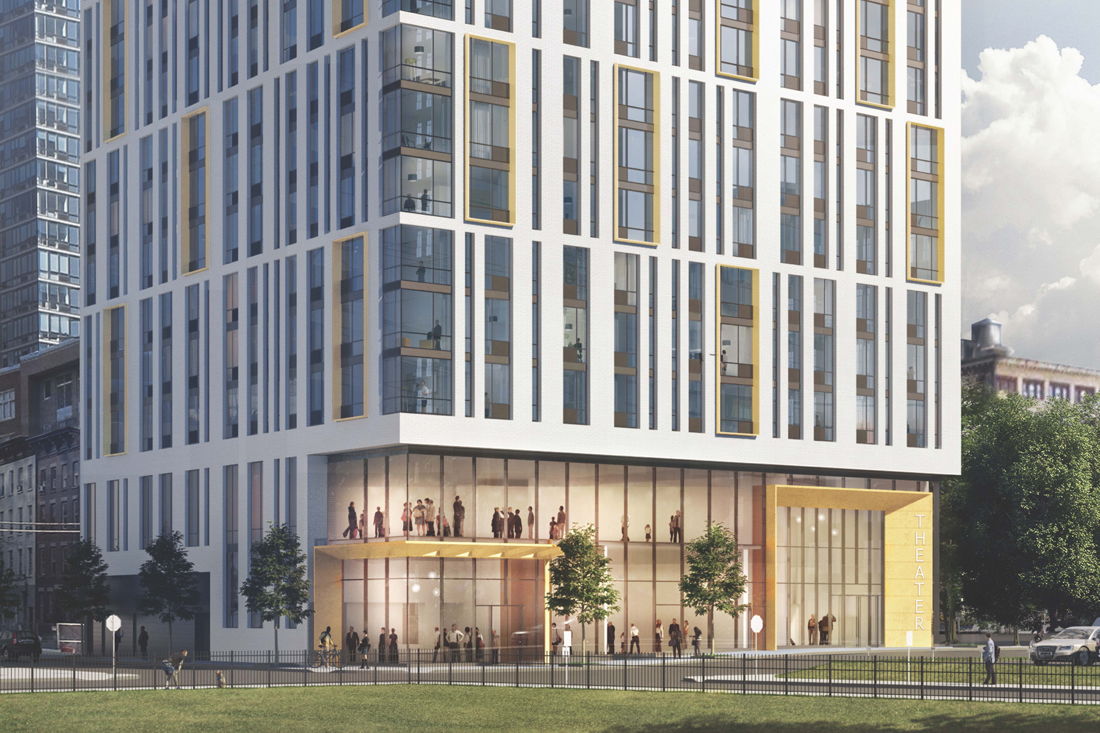Back to Residential projects
321 Warren Street
Jersey City- NJ
This new mixed-use building located in Jersey City’s Powerhouse Arts District will combine arts, retail and commercial spaces all into one structure. The residential units on the 3rd through 17th floors will all be market rate rentals; the ground floor will contain retail and parking, and the roof level will feature tenant amenities. The second floor will be comprised of commercial art space, specifically a 150-seat “black box” theater in accordance with the Powerhouse Arts District specifications. The building is a concrete structure set on pile foundations. The design of residential units on top of the open, column-free theater posed a challenge that was met with the solution of a 5 foot thick transfer slab.
Status
In ConstructionSize
215,000 SFClient
Lennar Multifamily Community LLCArchitect
Fogarty Finger Architecture



